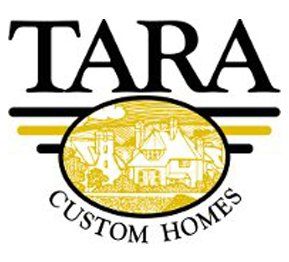Tara Custom Homes Standard Amenities
EXTERIOR
- Full Masonry to plate line Allowance: $320 per M King size
- Professional Landscape: Allowance: $850
- Full Sod Bermuda—U3
- Mail Box per subdivision guidelines
- White Vinyl SH windows—Divided Lite
- Insulated 3068 six panel steel entry door unit
- 16x7 non insulated over head door with inside lock
- Two (2) weather proof GFCI outlets
- Two (2) garage coach lites
- Minimum 12x12 concrete patio
- Gas Grill connection on rear patio
INTERIOR
- 2x4 wall construction 16 in. o.c.
- R-14 BIBB wall insulation & R-38 Blown fiberglass attic insulation
- Custom cabinetry per plan (Oak, Ash, Maple or paint)
- Interior trim: 2-1/4 base and case
- Doors: 6 panel HC colonist (Paint)
- Brick Fire place hearth w/ wood shelf mantle
- Delta or equal plumbing fixtures
- Molded composite tub/shower and shower
- 72x42 whirlpool tub (Master)
- Bradford White 50 Gallon Hot water tank
- Carrier or equal 14 seer condenser and 92% Efficient FAU
- Ceramic Tile: Entry, Kitchen, Nook and Utility Allowance: $5.25 per SF installed
- Carpet Allowance: $14 per SY
- 6x6 ceramic tile kitchen back splash
- Plastic laminate kitchen counter tops
- Cultured Marble vanity tops with integral bowls
- Prewired for 3 TV, 3 TP and Security system
- Prewired for 2 ceiling fans
- Lighting Allowance: $850


